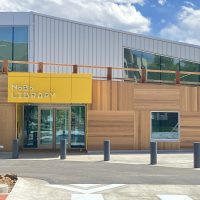

Main Menu

NoBo Library

4500 13th Street, Boulder, CO 80304
Phone: 303-441-3100
Library Closings
Events Calendar
Meeting and Study Room Information
Regular Hours
-
Mon
9 - 7 -
Tue
9 - 7 -
Wed
9 - 7 -
Thu
9 - 7 -
Fri
9 - 5 -
Sat
10 - 5 -
Sun
12 - 5
Parking
Free parking is available in the lot to the east of the library.
NoBo has two Electric Vehicle ChargePoint* chargers in the parking lot. These Level 2 chargers are free for the first two hours, and $4.00 per hour for every hour after that.
*Accessing ChargePoint services requires the use of the ChargePoint app